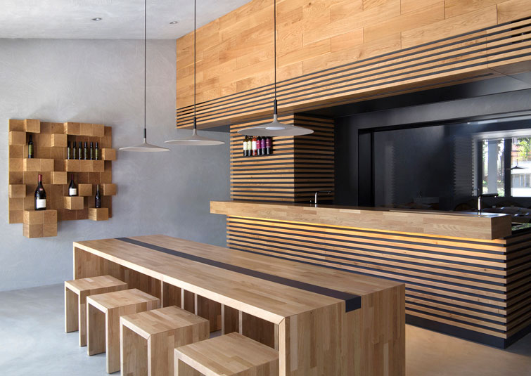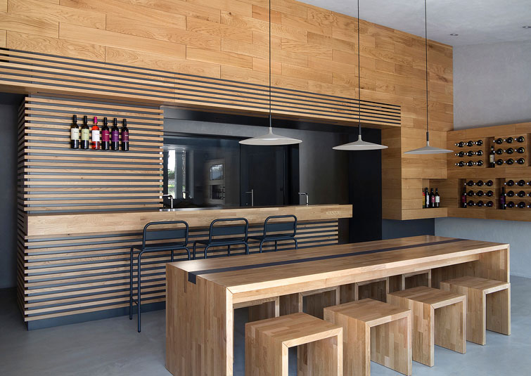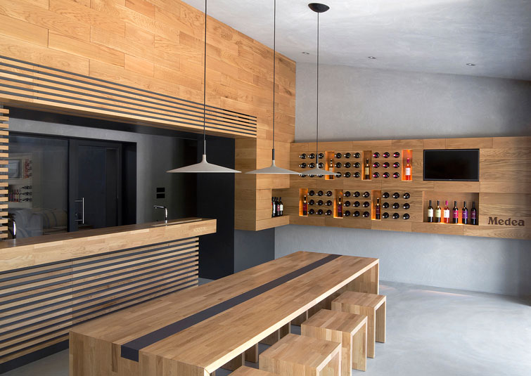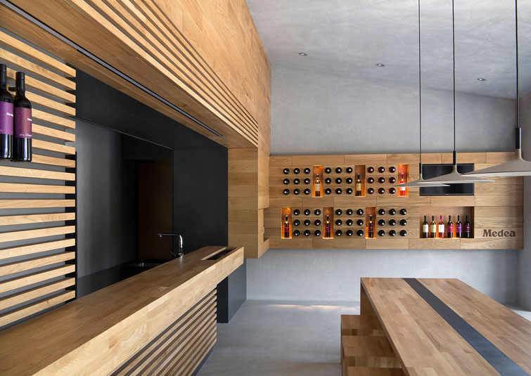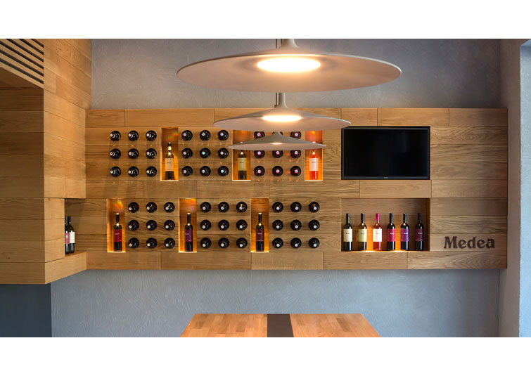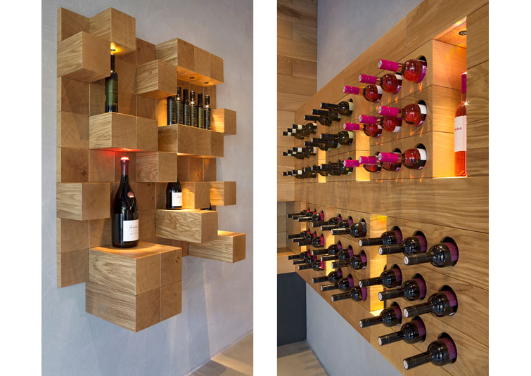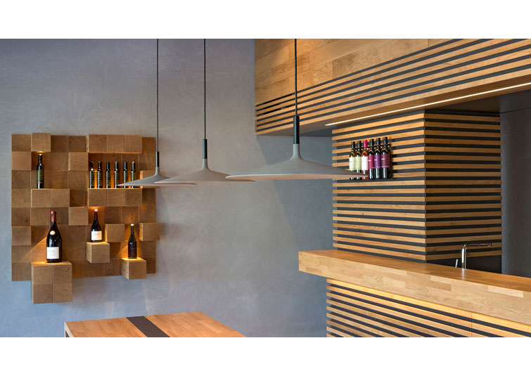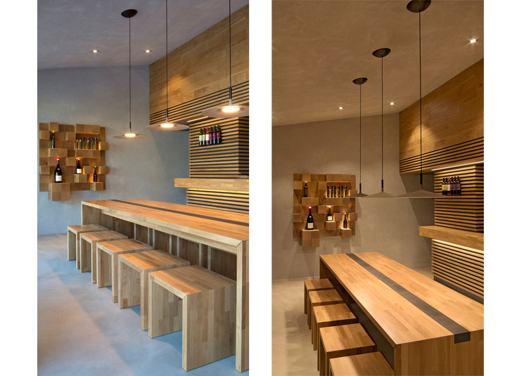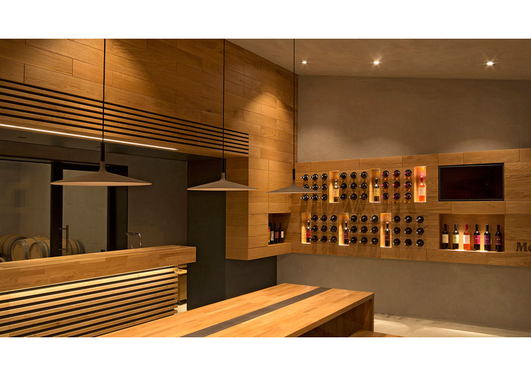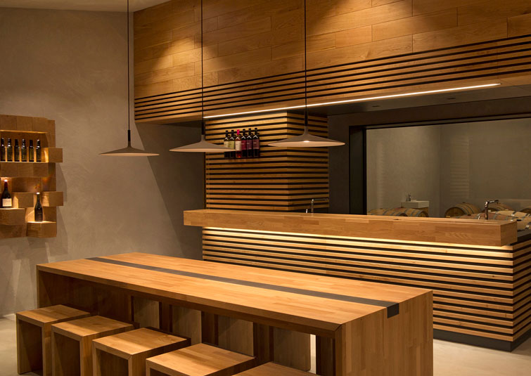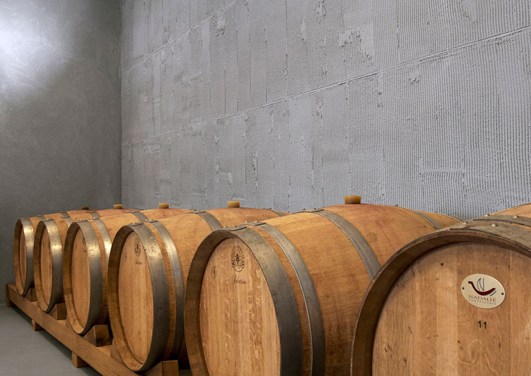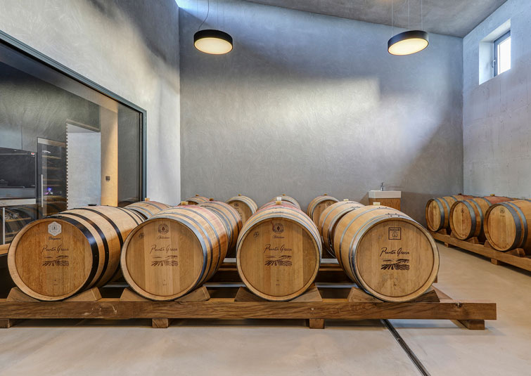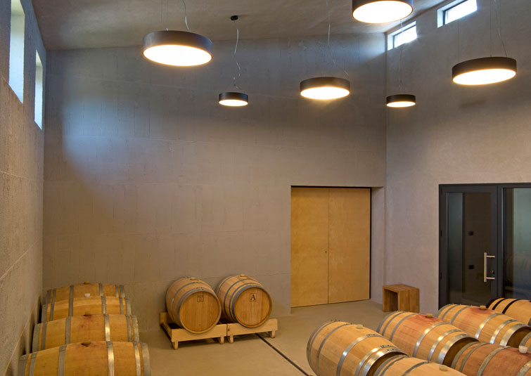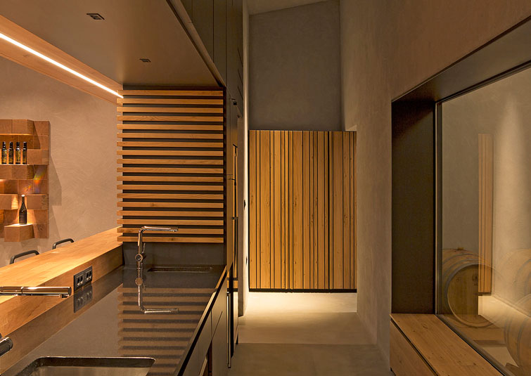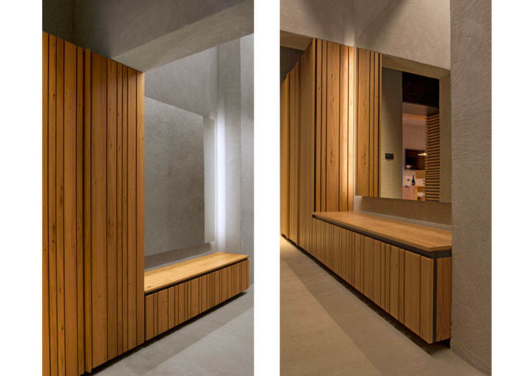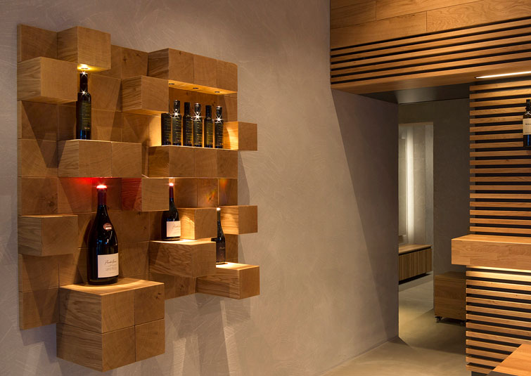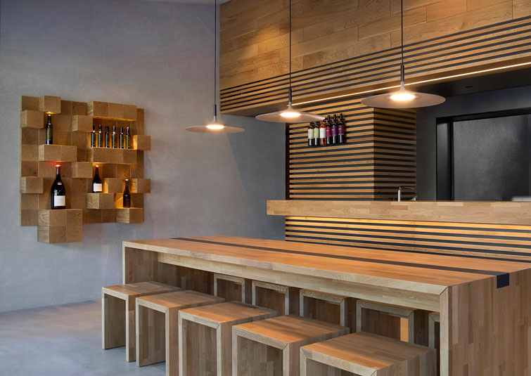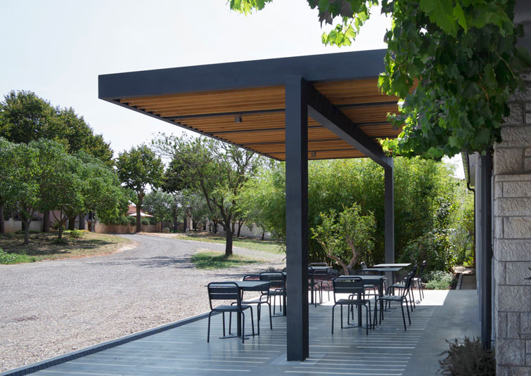

| PROJECT: | MEDEA WINERY |
| SOURCE: | COMISSION |
| CLIENT: | PRIVATE |
| SITE: | VODNJAN, CROATIA |
| AUTHOR: | BREDA BIZJAK, |
| STATICS: | FRANKO GRUBIŠIĆ, TGI d.o.o. |
| MECHANICS: | DRAŽEN PAVLOVIĆ, TECHNICA SUPREMA d.o.o. |
| ELECTRICS: | HRVOJE VODOPIJA, MARANA d.o.o. |
| DATE OF THE PROJECT: | 2016 |
| DATE OF THE REALISATION: | 2017 |
Chestnut tree-lines from Napoleon time along both sides of the access pathway constitute a luxurious vestibule to the Medea winery location. Built at the end of the 1950's, this wine cellar in small city of Vodnjan in Croatia is a rarely preserved example of similar wine cellars in the istrian region from that time. Large concrete wine tanks (250 hl), which are also the main supporting elements of the roof, dominate the interior of the largest hall for storage and maturation in this 1.000 m2 building. This valuable piece of industrial heritage has also been recognized by its new owners who have, in their intention to modernise the production and open the tasting room, opted for gradual adaptation and reconstruction rather than building a new cellar.
Visitor enters the newly furnished tasting room from a wide portico covered with a steel pergola, the only added element on the facade. The story of two rooms, "the tasting room" and "the maturation room", begins from here. The interpolation of the rooms just next to winery's production premises generates the space of dynamic opposites in which two different but visually and functionally connected ambiences meet. A dynamic one meant for guests and the other meant for maturation of wine and silence. Besides primary purpose of tasting and selling wine and olive oil products, the visitor is provided with direct insight in wine production as well.
The space is articulated by depth. The tasting room is the size of a living room, big enough to host guests and small enough to keep the intimacy of the place. The long massive table for ten people holds a central position around which gathering and social contact takes place under the intimate lighting of suspended lamps. Between rooms, on the intersection of guests and employees paths, the counter is positioned to generate circular movement as well but also as the communication with production and service units. It works as a control bridge from which the whole place can be seen. The maturation room is placed at the background of the ambient like a mise-en-scene where the oak barrels are the "visual theme" showing the essential story of the whole place. Two rooms communicate visually and physically through the large glass wall which enables unobstructed view all the way from the entrance across tasting room to the room for barrels.
Successive gradation of the space is further enhanced with the extension of the interior onto the terrace in front of the building covered with a console steel pergola. Designed as an independant structure, pergola touches the existing volume just visually, with tangential line of the pergola frame edge. It is glazed on the top and filled with oak shutters between a framework under which the old grape wine planted when the winery was built will eventually grow.
The furnishing, custom-made from the oak wood, follows the basic geometry of the space and concentrates in few clusters which gradually direct the visitor's focus from one room to another. The walls, floors and ceilings are designed as homogeneous and monocromatic background with discreetly articulated texture of freehand patterns made in special raw mortar.
The core of the project was to create the unique scenography of wine tasting and maturing and at the same time to find enough space for storing the large amount of wine bottles in a small space and to enable an undisturbed functioning of the remaining part of the winery. Furthermore, finding the solution that would meet the set needs and to keep the primary purpose of the place simple and pure at the same time.
