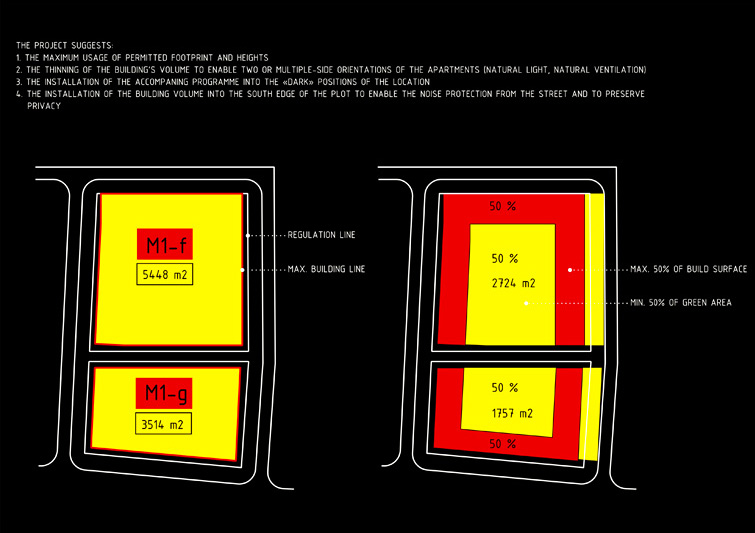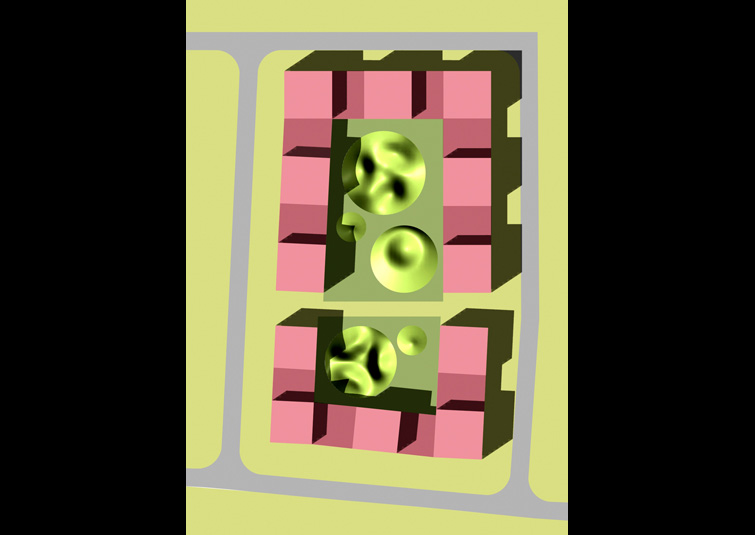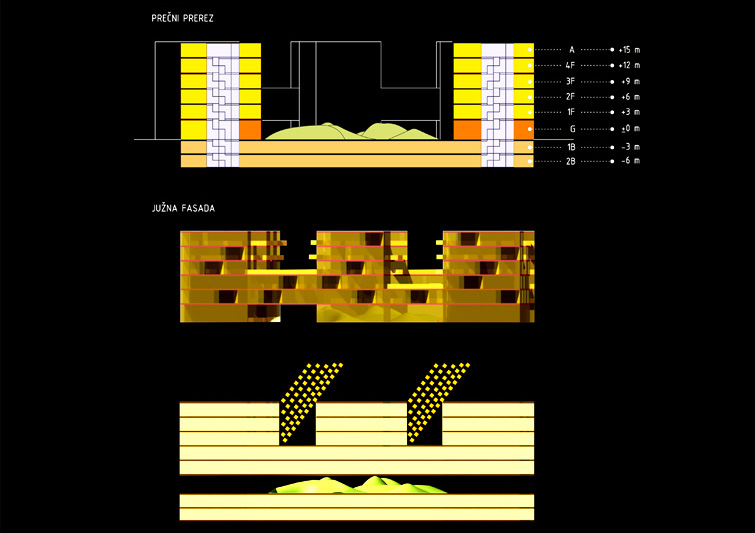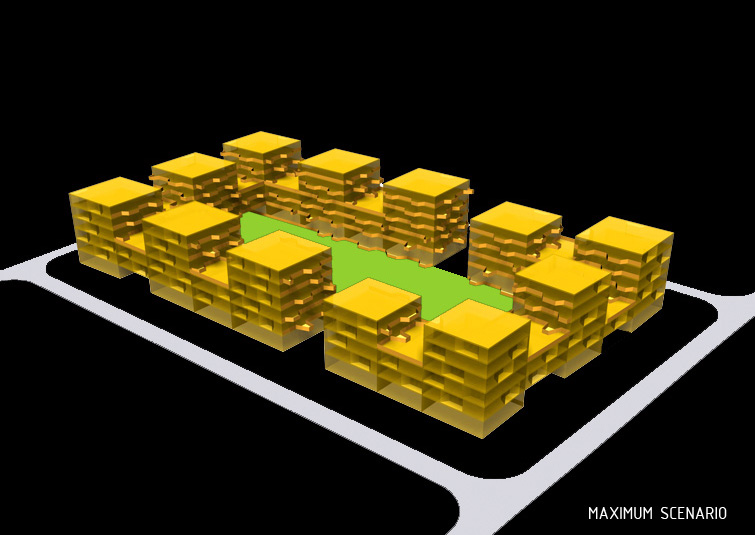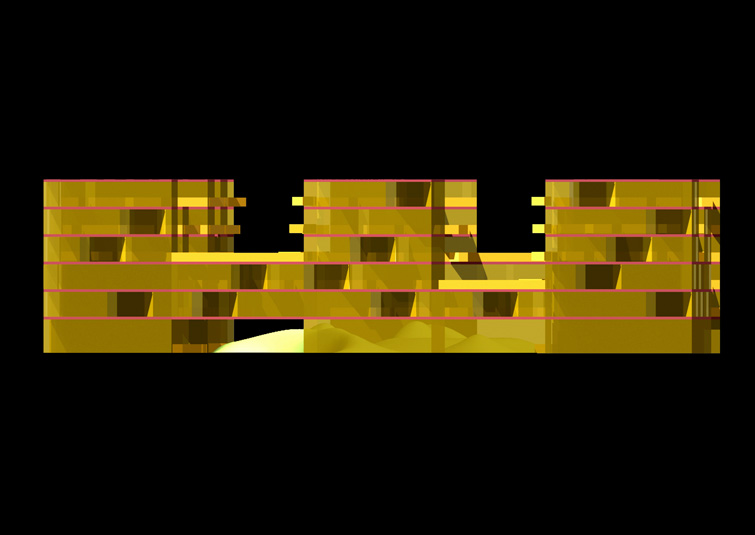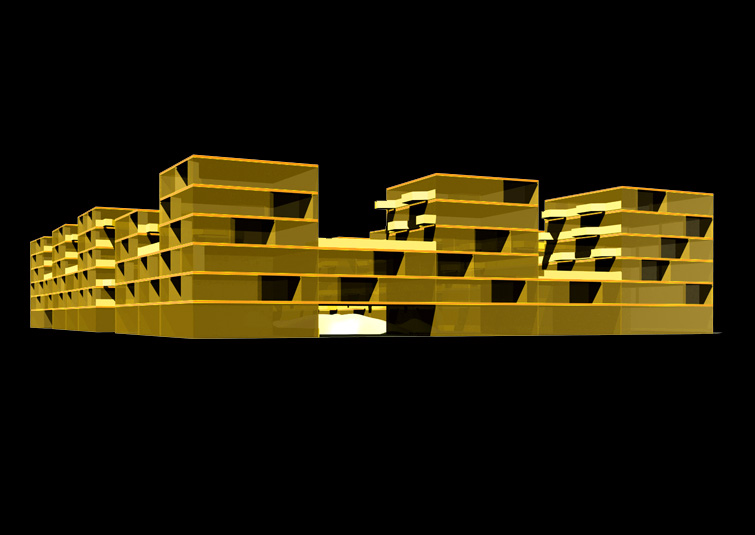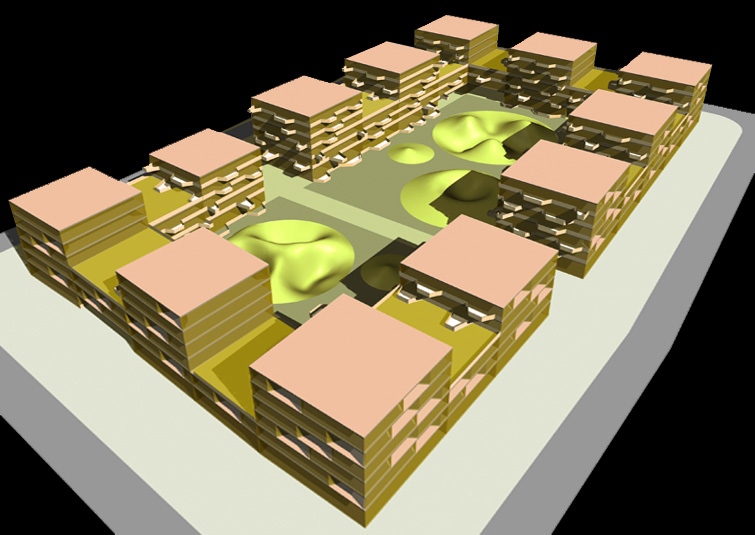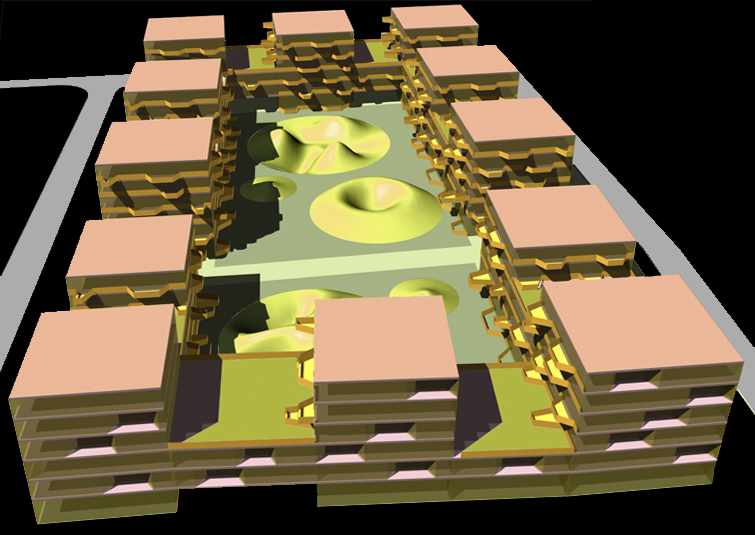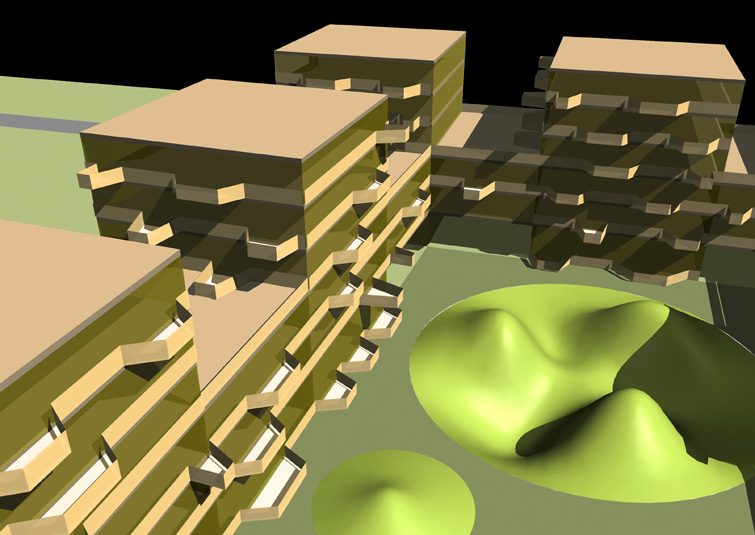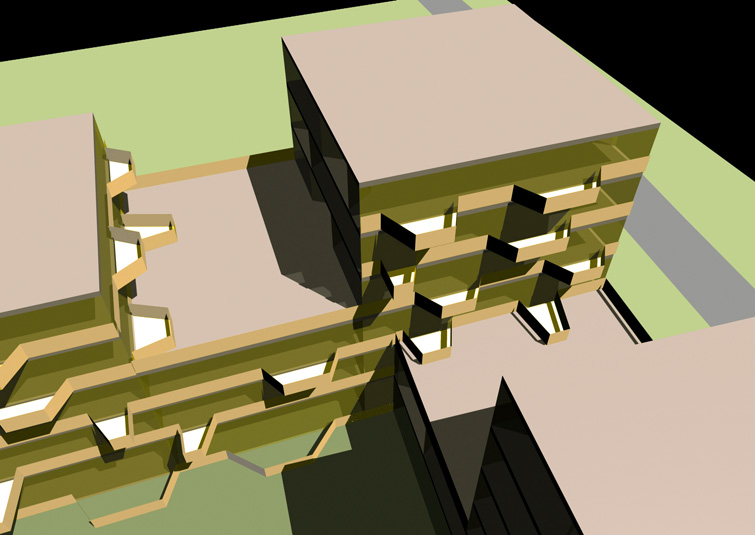

| PROJECT: | GAJNICE HOUSING |
| SOURCE: | PROJECT COMMISSION - CASE STUDY |
| CLIENT: | PRIVATE CLIENT |
| SITE: | GAJNICE - ZAGREB, CROATIA |
| PROGRAM: | HOUSING, PUBLIC |
| AUTHORS: | BREDA BIZJAK |
| DATE: | 2006 |
Project suggests spatial operational matrix for two large plots M1-f and M1-g which are part of a larger area of Gajnice, suburb of the city of Zagreb. The area is predeterminated for an intense housing development. The project was commissioned as a case study for the feasibility analysis.
Total site's area is 170 240 m2. With introduction of new contents and quality residential environment it has the potential to become an attractive part of the city:
1. M1-f-g is large enough for a housing settlement with the optimum number of apartments with high residential qualities
2. M1-f-g is located between existing built areas, industrial areas and natural environment which enables the integration of a housing program with urban character and natural surroundings.
3. M1-f-g is easy accessible due to the closeness of the highway and major regional roads.
The project suggests a housing typology which will present rational distribution of building volumes on the site and at the same time quality housing architecture which will suit contemporary residential conditions:
1. The maximum usage of permitted footprint and permitted height of the building on the site,
2. The thinning of the building mass to enable two, three or even four-side orientation of the apartments,
3. The installation of the additional program into »dark« positions of this location,
4. The closing of the building block volume toward south as a sound barrier and preservation of intimacy.
Public opinion rests on a steady belief that there basically exist only two available possibilities of residencies, a housing block as unpopular type of collective dwelling in the city and a family house with the garden as the most popular type of dwelling in the suburb. Opposite to that we have contemporary housing architecture which is the result of the endeavour how to reconcile the contrasts between collective and individual housing and turn differences into favours.
The search for new solutions arises from demands how to make standard elements of housing architecture free of traditional patterns, how to redefine their functional connections and mix them in a new way. Concretely this means:
- To gain bigger usage of the building plot with adequate lower buildings project has to include functional surfaces inside built structures,
- To distribute gardens all over the building area,
- To install traffic somewhere in the building block,
- To dispose different types and shapes of apartments which don't correspond between each other
- To design compact complexes of housing units in such a way that privacy would be assured,
- To create apartments which could be rearranged for different ways of dwelling and usage
Contemporary housing architecture abandons the improvements of standard types of apartments and housing blocks. Instead of turning toward typology, the research is oriented toward the production of infinite number of hybrid, typologically undetermened housing structures which suite the equalization of dwelling conditions anywhere in the city center or in the suburb, in mixed up situations which are characteristic for a contemporary city.

